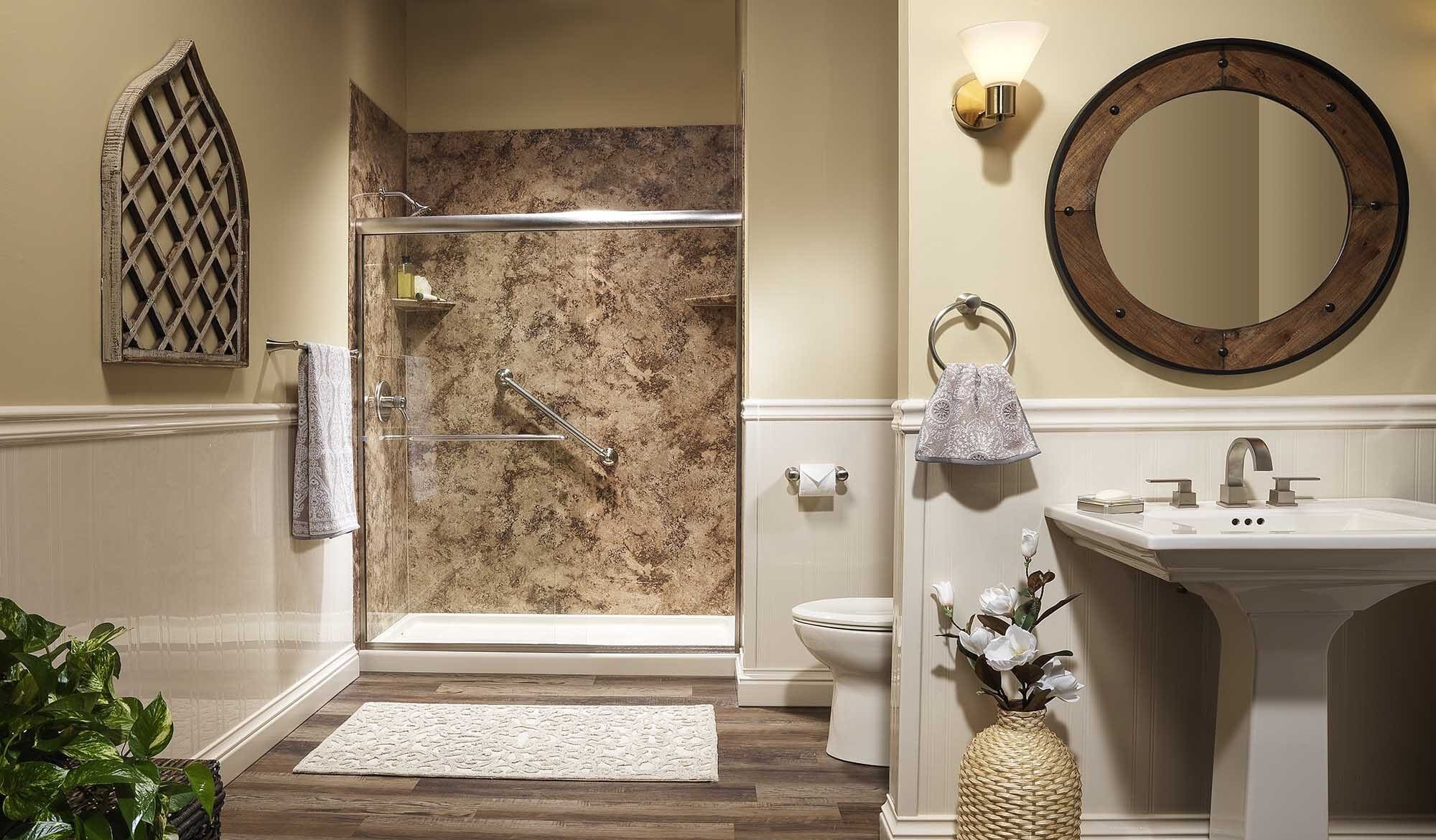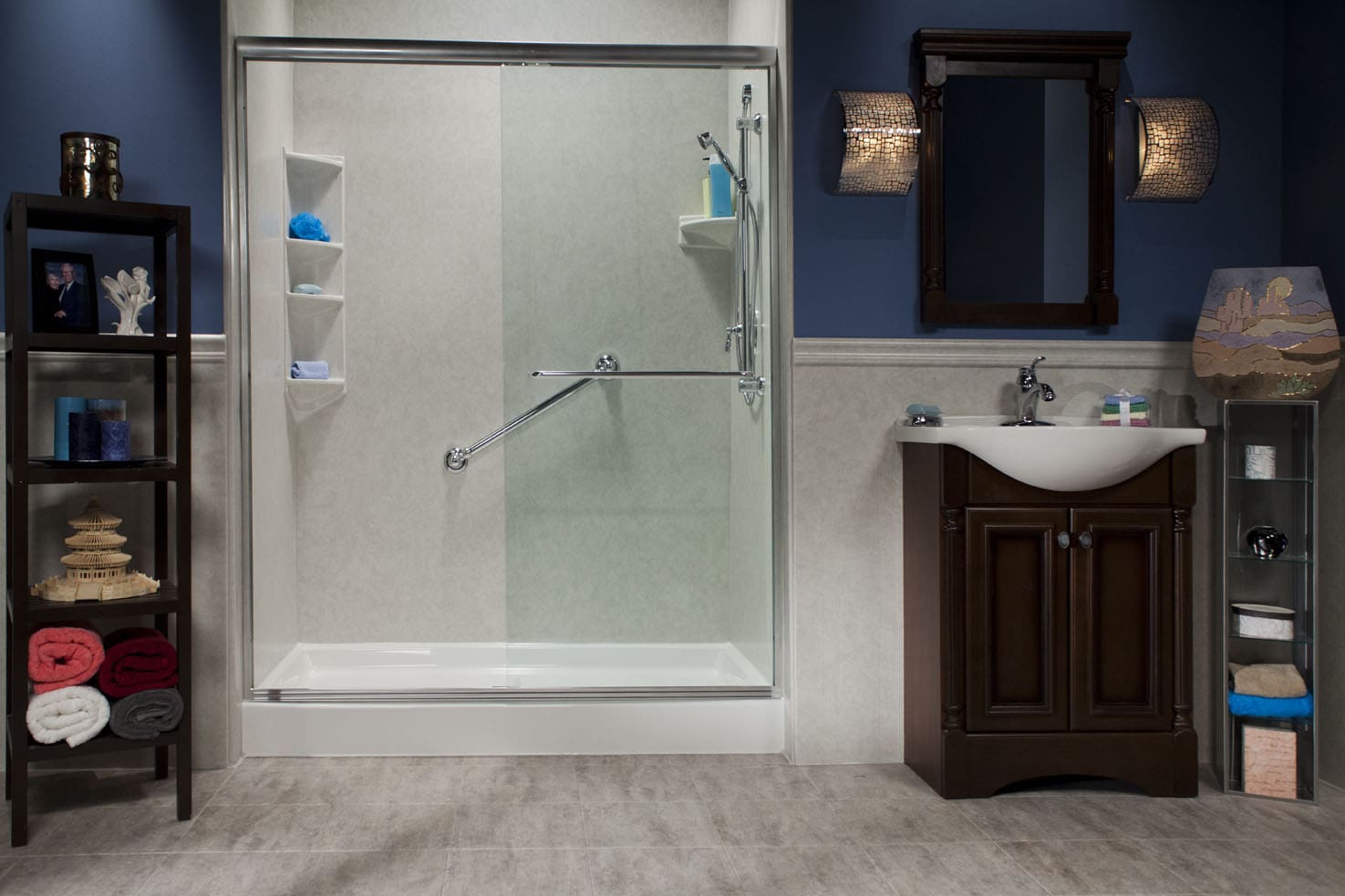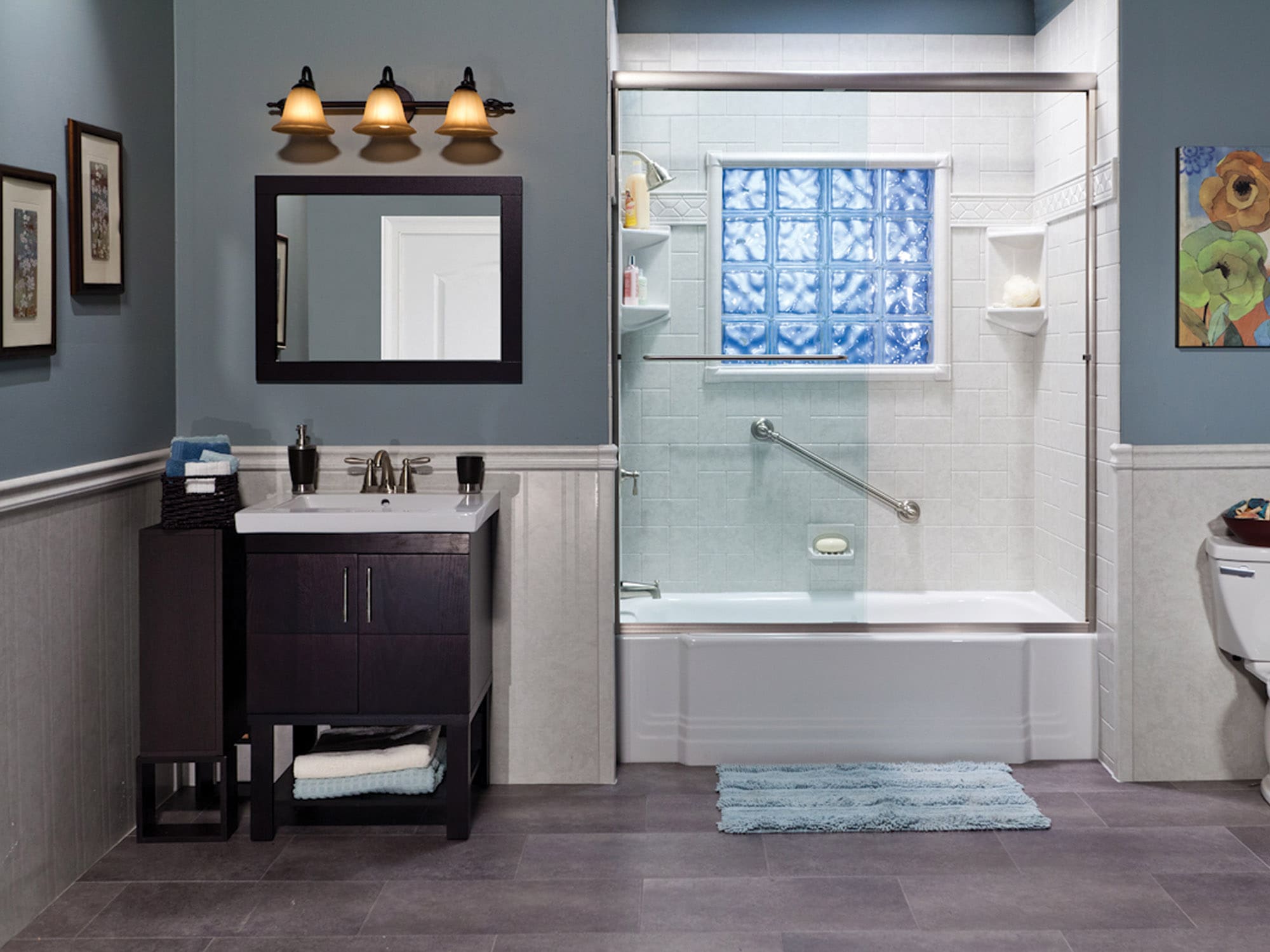Planning an accessible bathroom remodel in MA? You’re making a smart investment that can transform your home and improve quality of life. However, ADA bathroom conversions require careful attention to specific requirements and regulations that many homeowners overlook.
The Americans with Disabilities Act sets strict guidelines for accessible bathrooms, and even minor oversights can lead to costly corrections later. Whether you’re retrofitting an existing bathroom for aging in place or accommodating a family member with mobility challenges, understanding these common pitfalls before you start can save you thousands of dollars and weeks of delays.
Working with an experienced bathroom remodeling contractor in Springfield MA who understands ADA compliance is crucial, but knowing what to watch for yourself ensures your project stays on track and meets all necessary standards.
Key Takeaways
- Proper planning prevents expensive mistakes: Understanding ADA requirements for door widths, turning spaces, and fixture placement before construction begins saves money on costly corrections later.
- Professional expertise matters: Working with a qualified bathroom remodeling contractor in Springfield MA who specializes in accessible design ensures compliance and quality results.
- Details make the difference: Small oversights in grab bar placement, floor slopes, and fixture heights can render your entire accessible bathroom remodel MA project non-compliant.
Inadequate Space Planning and Measurements
The most expensive mistake homeowners make is underestimating the space requirements for an ADA-compliant bathroom. Many assume their existing bathroom layout can accommodate the necessary changes with minor adjustments, but ADA guidelines require specific clearances that often demand significant structural modifications.
Your accessible bathroom remodel MA project must include a clear floor space of at least 30 inches by 48 inches in front of each fixture. Additionally, the bathroom needs a turning space with a diameter of 60 inches for wheelchair users. These requirements often mean expanding the bathroom footprint or completely reconfiguring the layout.
Door width presents another critical measurement challenge. ADA compliance requires a minimum 32-inch clear opening width, which typically means installing a 36-inch door. If your current bathroom has a standard 24-inch or 28-inch door, you’ll need to widen the opening, potentially affecting load-bearing walls or plumbing locations.
Incorrect Toilet Placement and Height
Toilet positioning follows strict ADA guidelines that many homeowners don’t realize until construction begins. The toilet centerline must be exactly 16 to 18 inches from the side wall, and there must be at least 18 inches of clear space on one side of the toilet for transfer from a wheelchair.
Standard toilets sit 15 to 17 inches high, but ADA compliance requires the seat height to be 17 to 19 inches from the floor. This seemingly small difference often requires different rough-in measurements and may affect your flooring choices and installation timeline.
The grab bar locations around the toilet also follow precise measurements. Side grab bars must be 33 to 36 inches high and extend 54 inches minimum from the back wall. Rear grab bars need to be at least 36 inches long and centered on the toilet. These measurements must be exact, as even a one-inch deviation can result in a failed inspection.
Shower Design and Entry Mistakes
Creating an accessible shower involves more complexity than many homeowners anticipate. Roll-in showers require a maximum threshold of 0.5 inches, but achieving proper drainage while maintaining this low threshold demands careful floor slope calculations and waterproofing expertise.
The shower floor must slope toward the drain at exactly 1/4 inch per foot. Too little slope causes water pooling, while too steep a slope creates a safety hazard for wheelchair users. This precise grading often requires specialized subflooring work that adds time and cost to your project.
Shower dimensions must provide at least 36 inches by 36 inches of clear floor space, with grab bars positioned at specific heights and locations. The shower seat, if included, must be 17 to 19 inches high and securely mounted to support at least 250 pounds. Many contractors underestimate the structural reinforcement needed for proper grab bar and seat installation.
Vanity and Mirror Height Errors
Standard bathroom vanities sit 32 to 34 inches high, but accessible vanities must accommodate knee clearance underneath. The counter height should be no more than 34 inches, with at least 27 inches of clear height underneath for wheelchair access.
The sink rim cannot be more than 34 inches from the floor, and the sink must provide knee and toe clearance underneath. This often means choosing a wall-mounted sink or a specially designed accessible vanity, which may require additional plumbing modifications and wall reinforcement.
Mirror placement follows specific requirements as well. The bottom edge of the mirror must be no higher than 40 inches from the floor, and if the mirror is above a sink, it should extend to within 4 inches of the counter surface. Medicine cabinets and storage solutions must also be within reach ranges specified by ADA guidelines.
Flooring and Safety Oversights
Flooring selection significantly impacts both safety and compliance in your accessible bathroom remodel MA. The flooring must be stable, firm, and slip-resistant, with specific coefficients of friction for wet and dry conditions.
Transitions between different flooring materials cannot exceed 0.25 inches in height for level changes or 0.5 inches for beveled edges. This requirement often complicates flooring installation, especially when connecting to existing flooring in adjacent rooms.
Drainage considerations become more complex with accessible showers. Linear drains often work better than center drains for maintaining proper slopes, but they require different waterproofing approaches and may affect your tile layout and installation costs.
Electrical and Lighting Compliance Issues
ADA bathrooms require specific electrical considerations that standard bathroom renovations might overlook. Light switches and electrical outlets must be positioned between 15 and 48 inches from the floor, and switches should be no more than 44 inches high.
GFCI protection requirements remain the same, but outlet placement needs to accommodate wheelchair users. Outlets should be at least 15 inches from the floor but easily reachable from a seated position. This often requires additional electrical work and careful coordination with plumbing and structural modifications.
Lighting levels must provide adequate illumination for safety, particularly around the toilet and shower areas. Motion-sensor lighting can improve accessibility but requires proper electrical planning during the design phase.
Working with Qualified Professionals
Successful ADA bathroom conversions require expertise that extends beyond general remodeling knowledge. A qualified bathroom remodeling contractor Springfield MA with ADA experience understands these requirements and can help you avoid costly mistakes from the planning stage through final inspection.
When selecting a contractor, verify their experience with accessible design projects and ask for references from previous ADA compliance work. The right professional will conduct a thorough assessment of your existing space, provide detailed plans that meet all requirements, and coordinate the various trades needed for a successful conversion.
Plan Smart, Build Right
Avoiding these common mistakes starts with thorough planning and working with experienced professionals who understand ADA requirements. Your accessible bathroom remodel MA project represents a significant investment in safety, comfort, and home value.
At Inaugural Home Improvement, we specialize in ADA-compliant bathroom conversions that meet all accessibility requirements while creating beautiful, functional spaces. Our experienced team understands the complexities of accessible design and can guide you through every step of the process, from initial planning through final inspection.
Contact us today to discuss your accessible bathroom remodel project and learn how we can help you create a space that meets your needs while avoiding these costly common mistakes.






