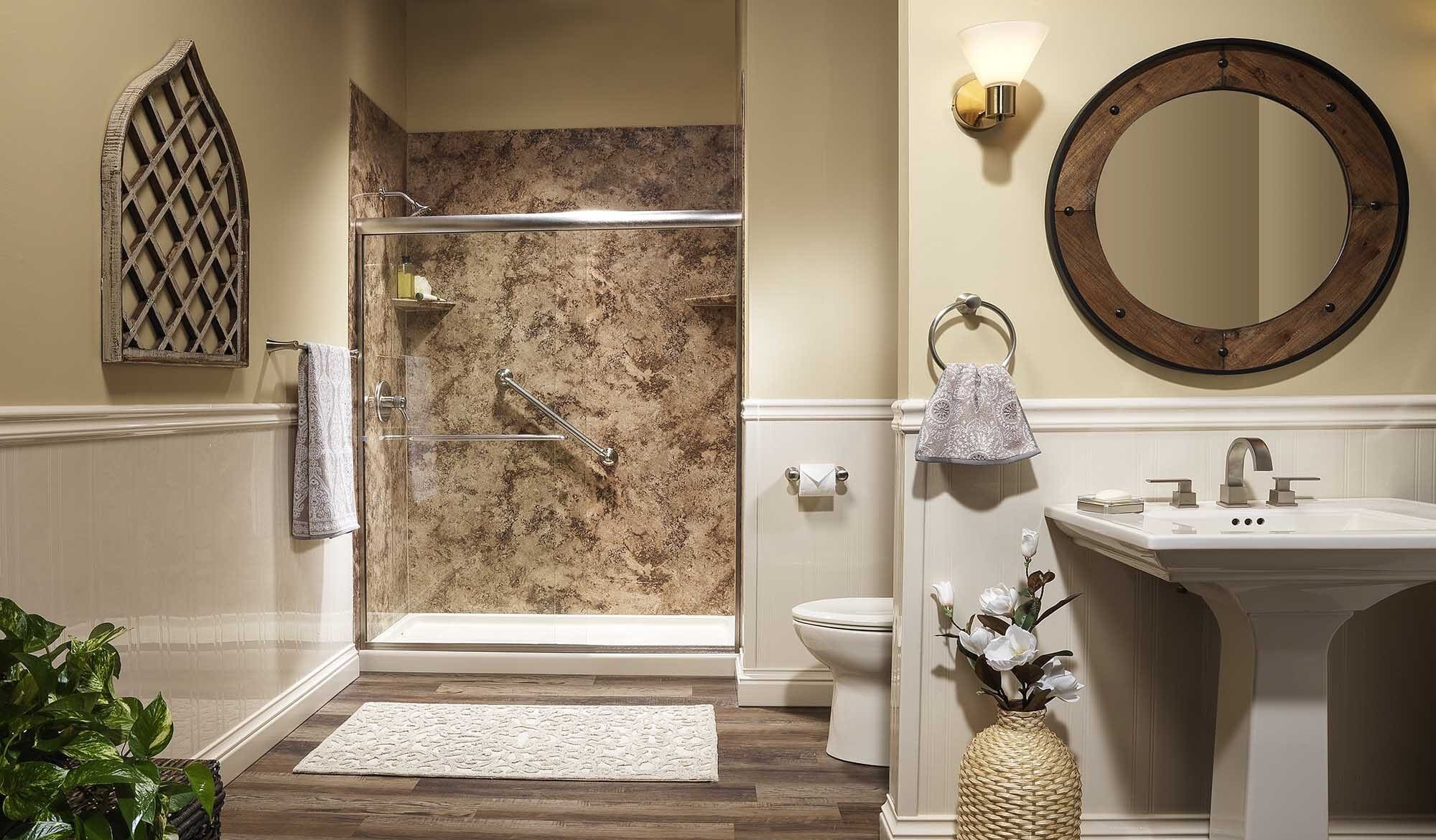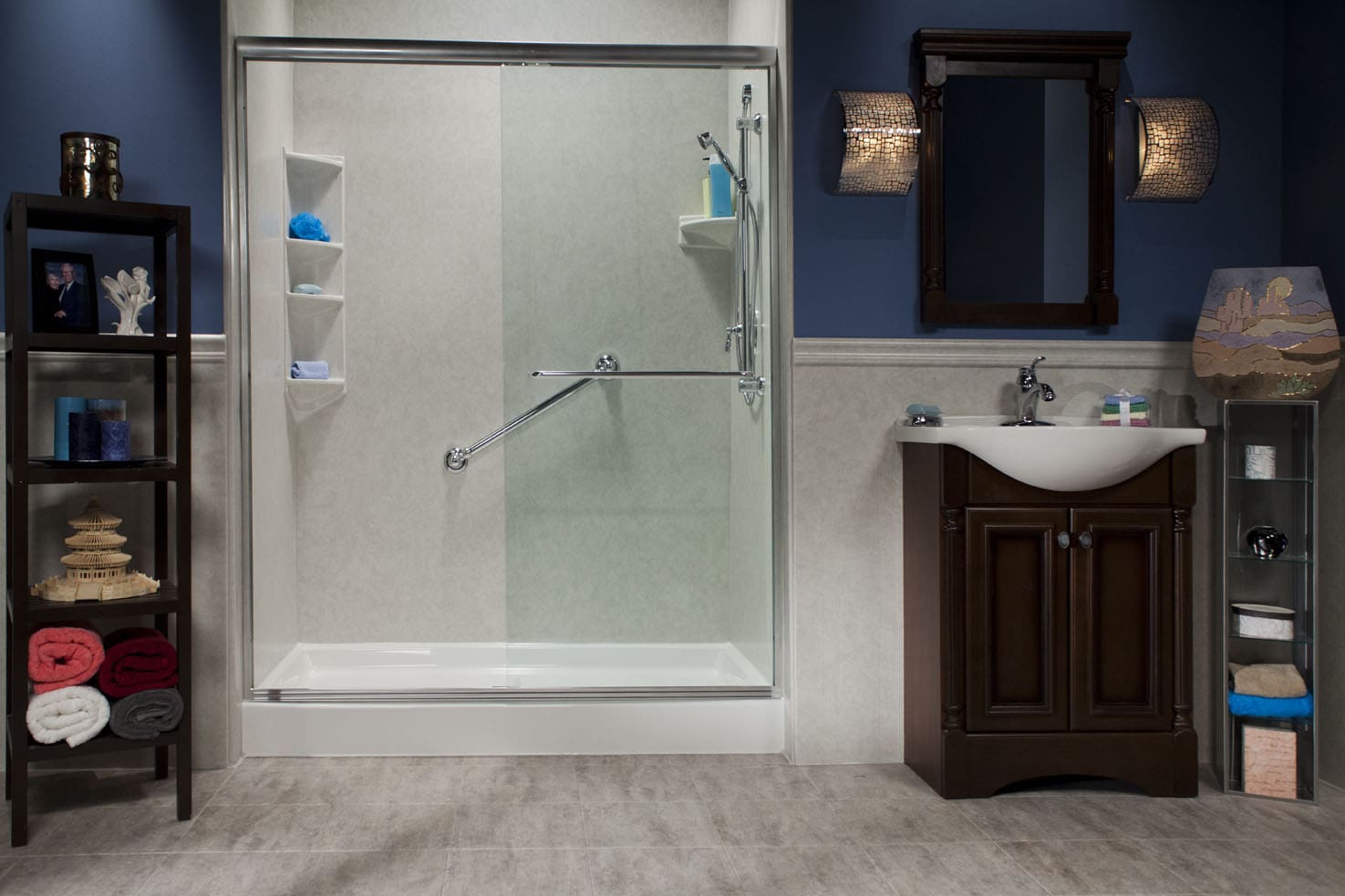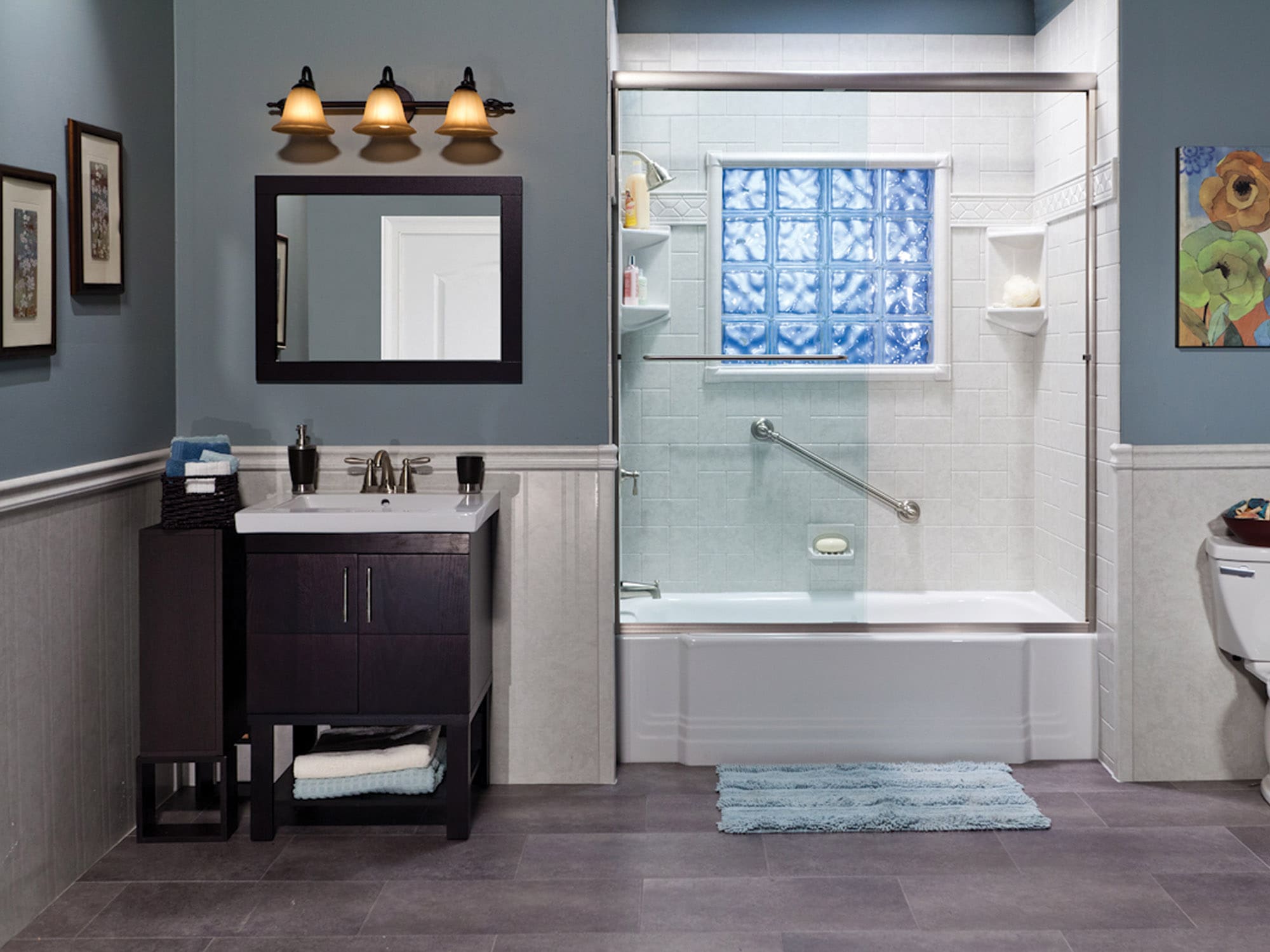ADA-compliant bathrooms are crucial for creating safe and accessible environments, especially in small spaces. If you’re planning an ADA bathroom conversion in Western Massachusetts, this guide will walk you through expert tips tailored for compact bathrooms while keeping accessibility and style at the forefront.
Key Takeaways
- ADA bathroom conversions are achievable even in small spaces with thoughtful planning and innovative solutions.
- Prioritizing accessible elements like walk-in showers, small vanities, and grab bars is essential.
- Partner with a trusted bathroom remodeler in Springfield, MA, like Inaugural Home Improvement, to ensure a functional and stylish final result.
Introduction
Remodeling any bathroom can feel like a big project, but when space is tight and ADA compliance is required, things can get even more complicated. However, meeting ADA guidelines doesn’t mean sacrificing comfort or design. Even the smallest bathroom spaces in homes across Western Massachusetts can be transformed into safe, accessible, and attractive areas with an expert approach.
Whether you’re accommodating aging in place, making your bathroom usable for someone with disabilities, or simply wanting to future-proof your home, this guide will help. We’ll cover actionable ADA bathroom remodeling tips designed for tight spaces while keeping Massachusetts homeowners’ needs in mind.
Why ADA Compliance Matters in Bathrooms
According to the ADA Standards for Accessible Design, bathrooms must meet specific measurements and guidelines to ensure they’re safe and functional for individuals with disabilities. This includes adequate spacing for maneuvering wheelchairs, lowering countertops and sinks, and ensuring features like grab bars are installed securely.
While these guidelines are mandatory for public and commercial spaces, applying them in your home offers immediate and long-term benefits, especially if you or someone in your household faces mobility challenges.
By incorporating ADA-compliant features into your remodel, you’ll not only improve daily usability but also increase your home’s value and appeal.
ADA Bathroom Remodeling Tips for Small Spaces
1. Focus on Efficient Layout Design
When working with small bathrooms, the layout is everything. Plan the space to allow for easy navigation, especially if a wheelchair or walker will be used. To meet ADA guidelines, ensure at least 60 inches of turning space for wheelchairs or 30 inches by 48 inches of clear floor space for forward or parallel approaches to features like sinks and toilets.
Pro Tip:
If square footage is limited, a barrier-free shower can save space while adhering to ADA standards. These showers eliminate the need for a bulky tub and provide seamless access for those with mobility issues.
2. Install Walk-In Showers with Grab Bars
Bathtubs can be challenging to access. Instead, opt for an ADA-compliant walk-in shower. These installations minimize risks of slips and falls while maximizing convenience.
Add slip-resistant tiles to the floor and sturdy grab bars within the shower to provide support for users needing extra stability.
Grab Bar Tips:
- Position bars horizontally near the shower entry and along the walls for better accessibility.
- Ensure the grab bar can support at least 250 pounds (this is standard for ADA compliance).
3. Choose Space-Saving Vanities and Sinks
A small space doesn’t have to mean small functionality. Wall-mounted or floating vanities are a great option for tight bathrooms as they leave room underneath for wheelchair access.
To comply with ADA standards, ensure sinks are mounted no higher than 34 inches from the floor with at least 27 inches of knee clearance underneath.
Style and Function Combined:
Select a compact vanity with built-in storage to keep your bathroom clutter-free without sacrificing accessibility.
4. Properly Position Toilets
Toilets play a significant role in ADA bathroom conversions in MA. For small bathrooms, consider relocating your toilet strategically to ensure compliance with spacing guidelines.
ADA Toilet Placement Requirements:
- Install the toilet between 16 to 18 inches from the wall for wheelchair transfer clearance.
- Consider elongated toilet bowls for comfort without overwhelming your small space.
5. Prioritize Lighting & Mirrors
Adequate lighting is often overlooked but plays a critical role in creating an ADA-compliant bathroom. Use layered lighting with ceiling fixtures and sconces to illuminate the entire space evenly. Motion sensor lighting can add convenience while reducing the complexity of reaching traditional light switches.
Mirror Tips:
Install mirrors that are angled or lower than standard heights, making them accessible for wheelchair users while maintaining practicality for all household members.
6. Work with Expert Bathroom Remodelers in Springfield, MA
Finally, ensure your ADA bathroom conversion in Western MA is done right by partnering with experienced professionals. A skilled bathroom remodeler in Springfield, MA, like the experts at Inaugural Home Improvement, can help you balance ADA compliance with style and personal preferences.
Why Hire Professional Remodelers?
- They understand Massachusetts building codes and ADA regulations.
- They can maximize small bathroom spaces with ingenious designs.
- They have the tools and expertise to deliver a polished, functional result that enhances your home.
Benefits of ADA Bathroom Conversions in MA
1. Enhanced Safety
ADA-compliant bathrooms significantly reduce the risks of slips, falls, and other accidents, providing peace of mind for homeowners and caregivers.
2. Improved Accessibility
For individuals with disabilities, ADA bathrooms remove unnecessary barriers, making daily living smoother and more independent.
3. Higher Home Value
Accessible home features are increasingly valuable in today’s real estate market, especially in Western Massachusetts. Forward-thinking remodeling can yield a high return on investment.
Create Your ADA-Compliant Bathroom with Confidence
Transforming a small bathroom into an ADA-compliant oasis is possible with thoughtful planning, innovative solutions, and the right professionals on your side. By focusing on layout, accessibility features, and expert guidance, you can create a functional and elegant space that meets your unique needs.
If you’re ready to start your project, contact the trusted team at Inaugural Home Improvement for a consultation. Serving homeowners across Western MA, we specialize in ADA bathroom conversions and small-space renovations tailored to your lifestyle.






