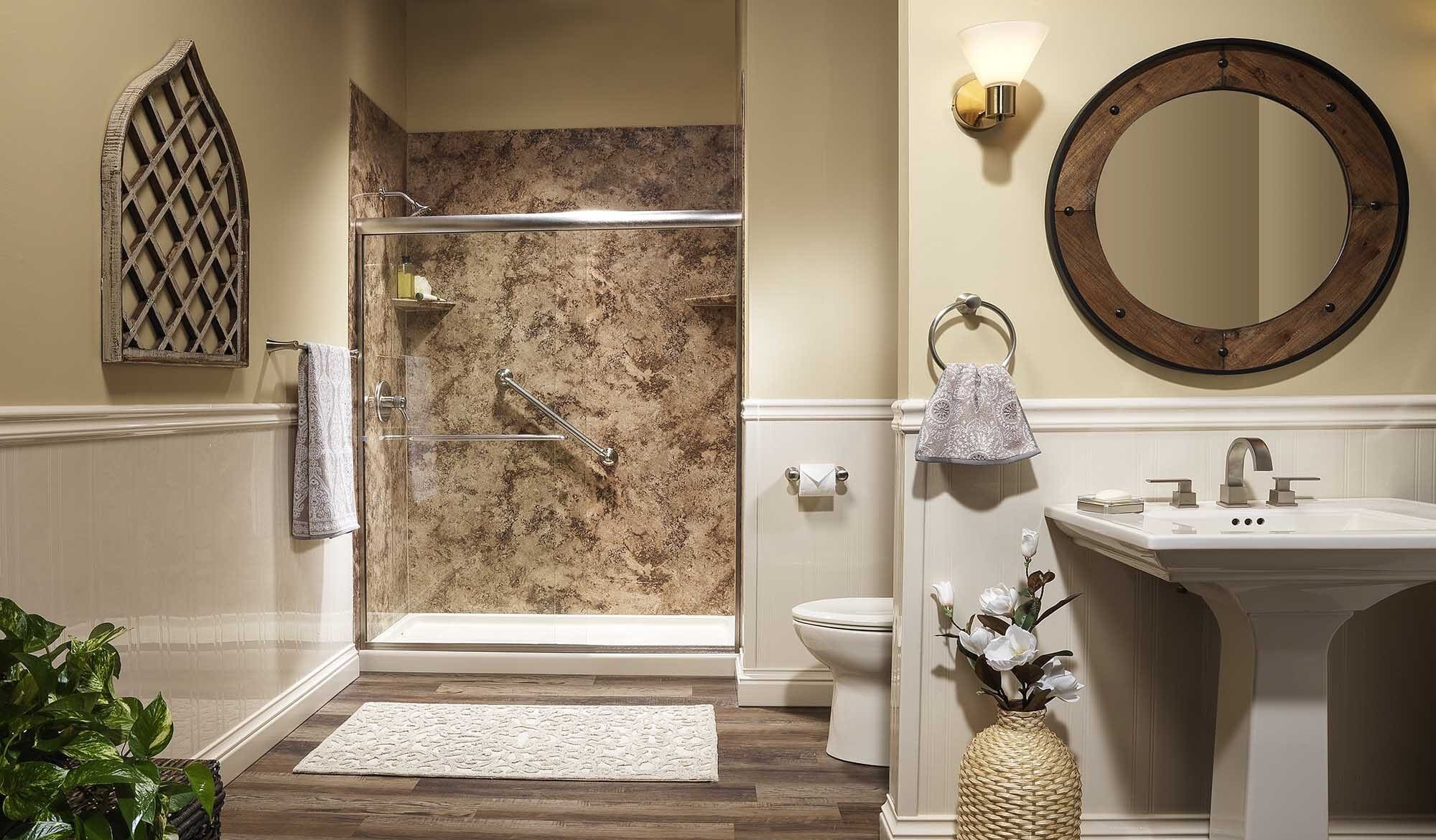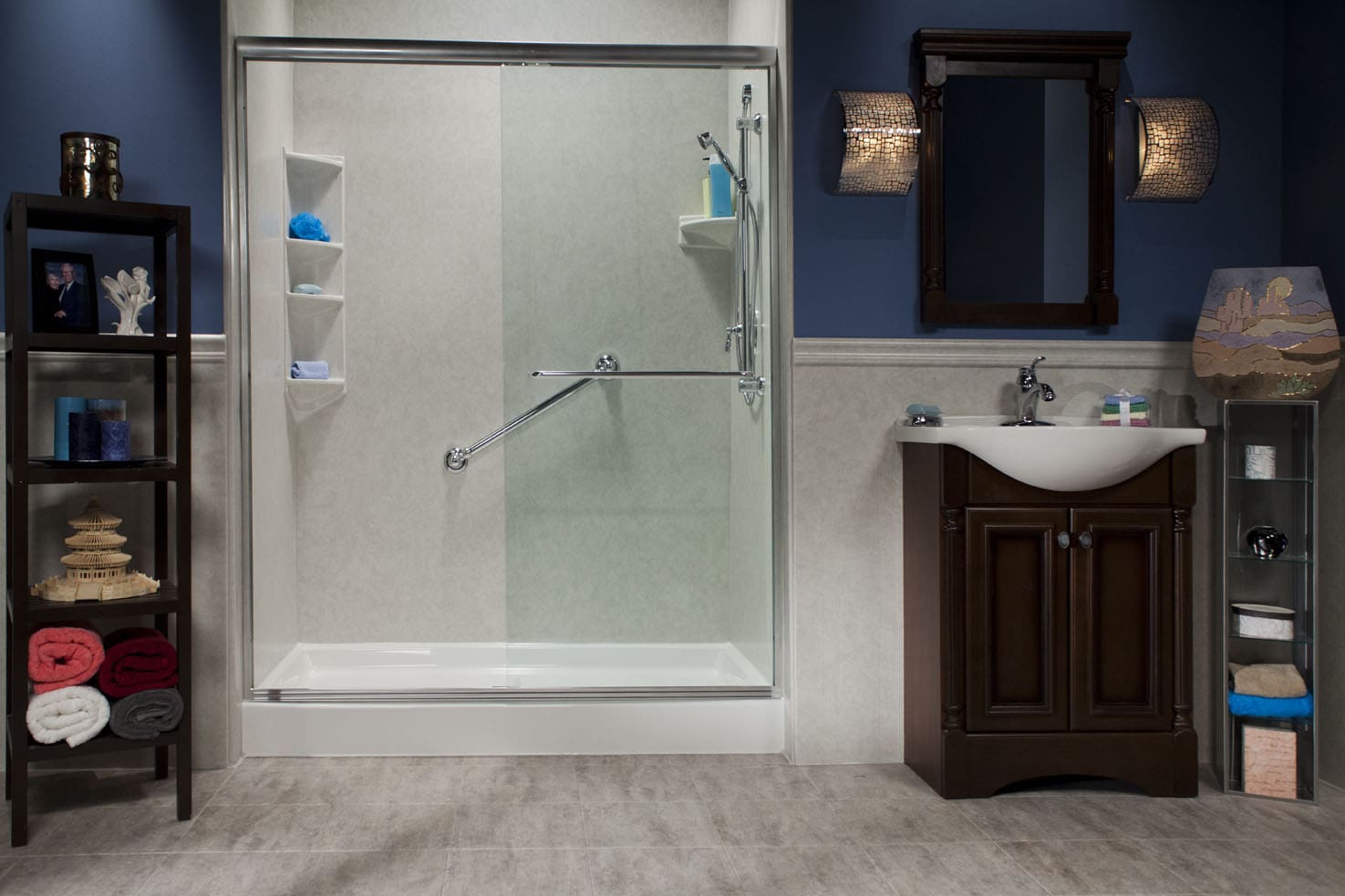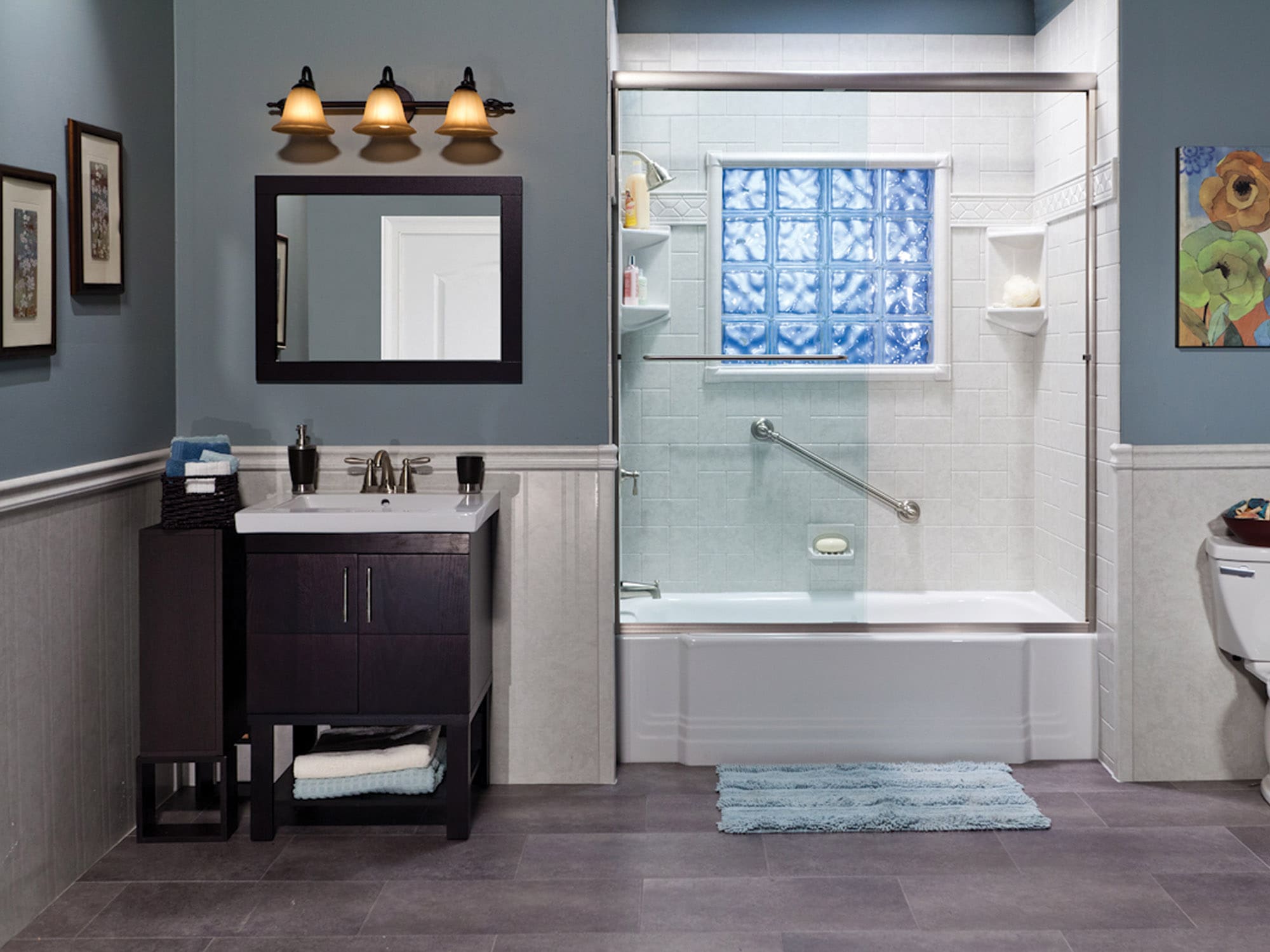Small bathrooms don’t have to feel like closets. If you’re struggling with a cramped bathroom layout in your Western Massachusetts home, a bathtub to shower conversion might be the perfect solution to maximize your space while modernizing your daily routine.
Many homeowners in Springfield, Northampton, and surrounding areas face the challenge of outdated bathrooms with bulky tubs that dominate precious square footage. Converting that underused bathtub into a sleek, accessible shower can transform your bathroom from cramped to comfortable while adding value to your home.
This comprehensive guide explores everything you need to know about tub-to-shower conversions, from benefits and design options to choosing the right Springfield MA bathroom contractor for your project.
Key Takeaways
- Tub-to-shower conversion services can increase usable space in small bathrooms by up to 30%, making them ideal for Western MA homes with compact layouts
- Professional installation ensures proper waterproofing and plumbing modifications, preventing costly water damage down the road
- Modern shower conversions can significantly boost home value while improving accessibility for aging-in-place homeowners
Why Western MA Homeowners Choose Shower Conversions
Western Massachusetts homes, particularly those built in the early to mid-20th century, often feature small bathrooms with standard 60-inch tubs that consume valuable floor space. These cramped quarters make daily routines feel rushed and uncomfortable.
A shower conversion opens up your bathroom in several ways. First, you’ll gain immediate visual space. Removing the tub surround and replacing it with a glass shower door creates an open, airy feeling that makes even the smallest bathroom appear larger. Second, you’ll have more functional floor space for movement, storage, or even adding features like a vanity upgrade.
The accessibility benefits are equally important. As homeowners age, stepping over a high tub wall becomes increasingly difficult and dangerous. A walk-in shower with a low threshold eliminates this safety concern while maintaining independence.
Popular Conversion Options for Small Spaces
Walk-In Showers with Glass Enclosures
Glass-enclosed walk-in showers are the most popular choice for small bathroom conversions. The transparent walls maintain sight lines across the room, preventing the space from feeling chopped up. Frameless glass doors add a premium touch while requiring minimal clearance space.
Corner Shower Units
If your tub sits in a corner, a neo-angle or corner shower unit maximizes every inch of available space. These units feature angled fronts that follow the room’s natural flow while providing generous interior shower space.
Tiled Walk-In Showers
Custom-tiled showers offer unlimited design flexibility. You can incorporate built-in niches for toiletries, add accent tiles for visual interest, or create a seamless look with large-format tiles that minimize grout lines and make the space appear larger.
Barrier-Free Showers
For ultimate accessibility, barrier-free showers eliminate the threshold entirely. These require careful floor planning and drainage but create a truly seamless transition that’s perfect for wheelchairs or walkers.
Essential Design Considerations
Plumbing and Electrical Updates
Most tub-to-shower conversions require some plumbing modifications. The existing tub faucet and spout need replacement with shower fixtures, and you may want to upgrade to multiple shower heads or body sprays. A qualified Springfield MA bathroom contractor will ensure all plumbing work meets local codes.
Electrical considerations include adequate lighting within the shower area and GFCI outlets placed at safe distances. Many homeowners also choose to add ventilation fans during the conversion process.
Waterproofing and Moisture Control
Proper waterproofing is critical for any shower conversion. This involves installing waterproof membranes behind tile, ensuring proper slope for drainage, and sealing all penetrations. Cutting corners on waterproofing leads to expensive repairs later.
Storage Solutions
Losing your tub means losing built-in storage space for toiletries and towels. Plan for this by incorporating recessed niches, corner shelves, or adjacent storage solutions. Built-in benches can also provide seating and storage simultaneously.
Choosing Materials for Durability and Style
Flooring Options
Non-slip flooring is essential for shower areas. Popular options include textured ceramic or porcelain tiles, natural stone with honed finishes, or specialty anti-slip products. Larger tiles reduce grout lines, making cleaning easier while creating a more spacious appearance.
Wall Treatments
Ceramic and porcelain tiles remain the most popular wall treatments due to their durability and water resistance. Natural stone adds luxury but requires more maintenance. For a modern look, consider large-format tiles or even solid surface materials like cultured marble.
Fixtures and Hardware
Choose fixtures that complement your home’s style while providing the functionality you need. Brushed nickel and chrome finishes are timeless choices, while matte black fixtures create a contemporary edge. Consider water-saving fixtures to reduce utility costs.
The Conversion Process: What to Expect
Planning and Permits
Your Springfield MA bathroom contractor will start with detailed measurements and planning. Most conversions require permits, particularly if electrical or plumbing changes are involved. The planning phase typically takes 1-2 weeks.
Demolition and Preparation
Tub removal and demolition usually take 1-2 days. This involves disconnecting plumbing, removing the old tub, and preparing the space for new construction. Proper disposal of old materials is part of professional service.
Installation and Finishing
The installation phase includes plumbing rough-in, waterproofing, tile work, and fixture installation. Depending on the complexity of your design, this phase can take 3-7 days. Custom tile work requires additional drying time between steps.
Costs and Timeline Considerations
Bathtub to shower conversion services typically range from $3,000 to $8,000, depending on materials, size, and complexity. Basic conversions with standard fixtures and tile fall on the lower end, while custom designs with premium materials cost more.
Timeline varies based on project scope. Simple conversions take 3-5 days, while complex custom projects may require 1-2 weeks. Weather can affect timeline during colder months if ventilation is limited.
Working with experienced professionals helps ensure realistic budgets and timelines. Get detailed written estimates that include all materials, labor, and potential additional costs.
Finding the Right Professional for Your Project
Choosing qualified bathtub to shower conversion services requires research and careful vetting. Look for contractors with specific bathroom renovation experience, proper licensing and insurance, and strong local references.
Ask potential contractors about their waterproofing methods, warranty policies, and timeline estimates. A professional should provide detailed written estimates and be willing to explain their process thoroughly.
Check online reviews and Better Business Bureau ratings. Local contractors who understand Western Massachusetts building codes and climate considerations often provide better results than out-of-state companies.
Making Your Small Bathroom Work Better
A well-executed tub-to-shower conversion can completely transform your bathroom experience. You’ll gain space, improve accessibility, and create a modern focal point that enhances your entire home.
Start by evaluating your current bathroom layout and identifying your priorities. Do you need more space, better accessibility, or simply a more modern appearance? Understanding your goals helps guide design decisions and budget planning.
Ready to explore how a shower conversion could transform your Western Massachusetts bathroom? Contact Inaugural Home Improvement today for a consultation. Our experienced team specializes in small bathroom solutions that maximize both function and style, helping you create the bathroom you’ve always wanted within your existing space.






